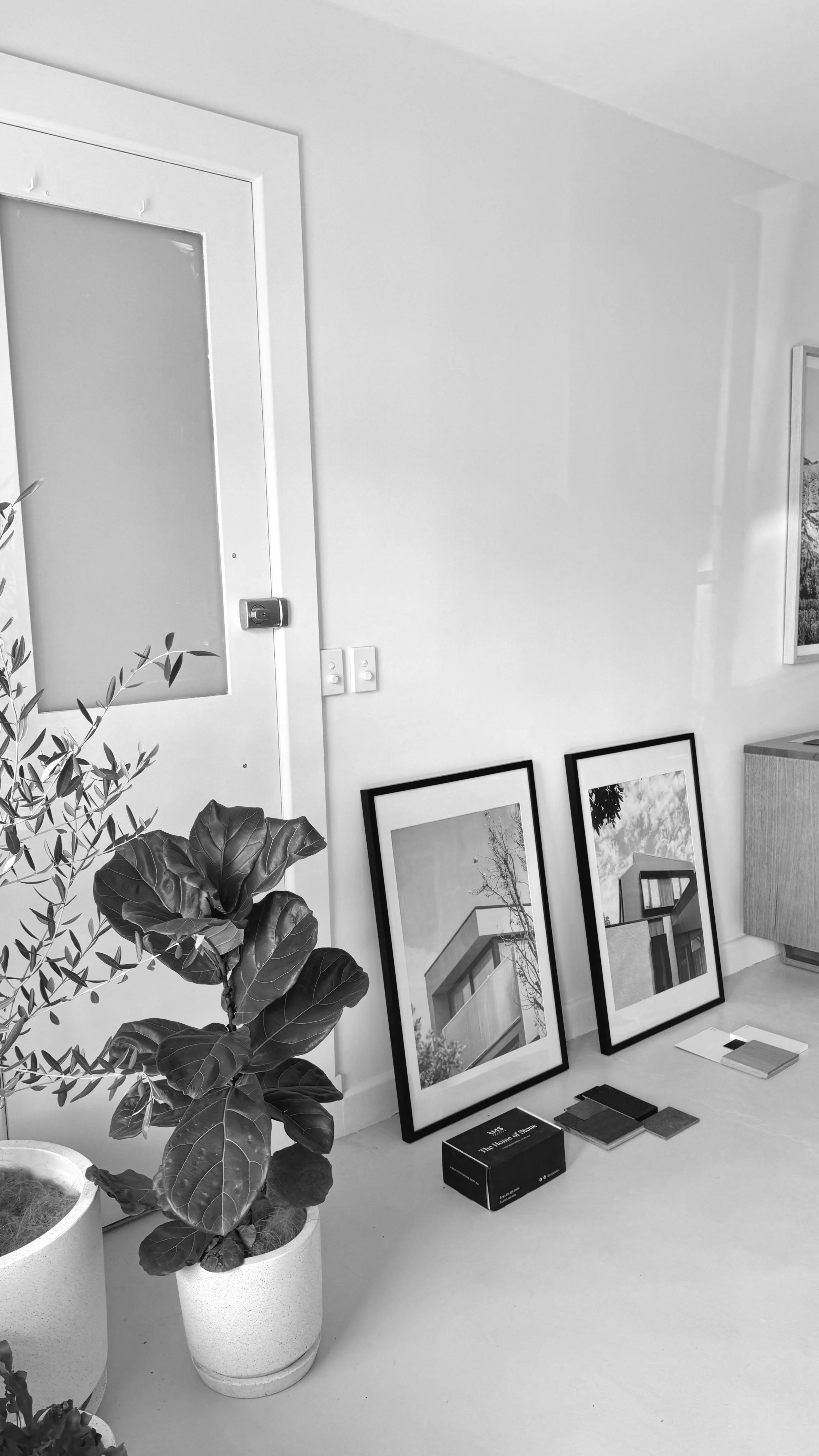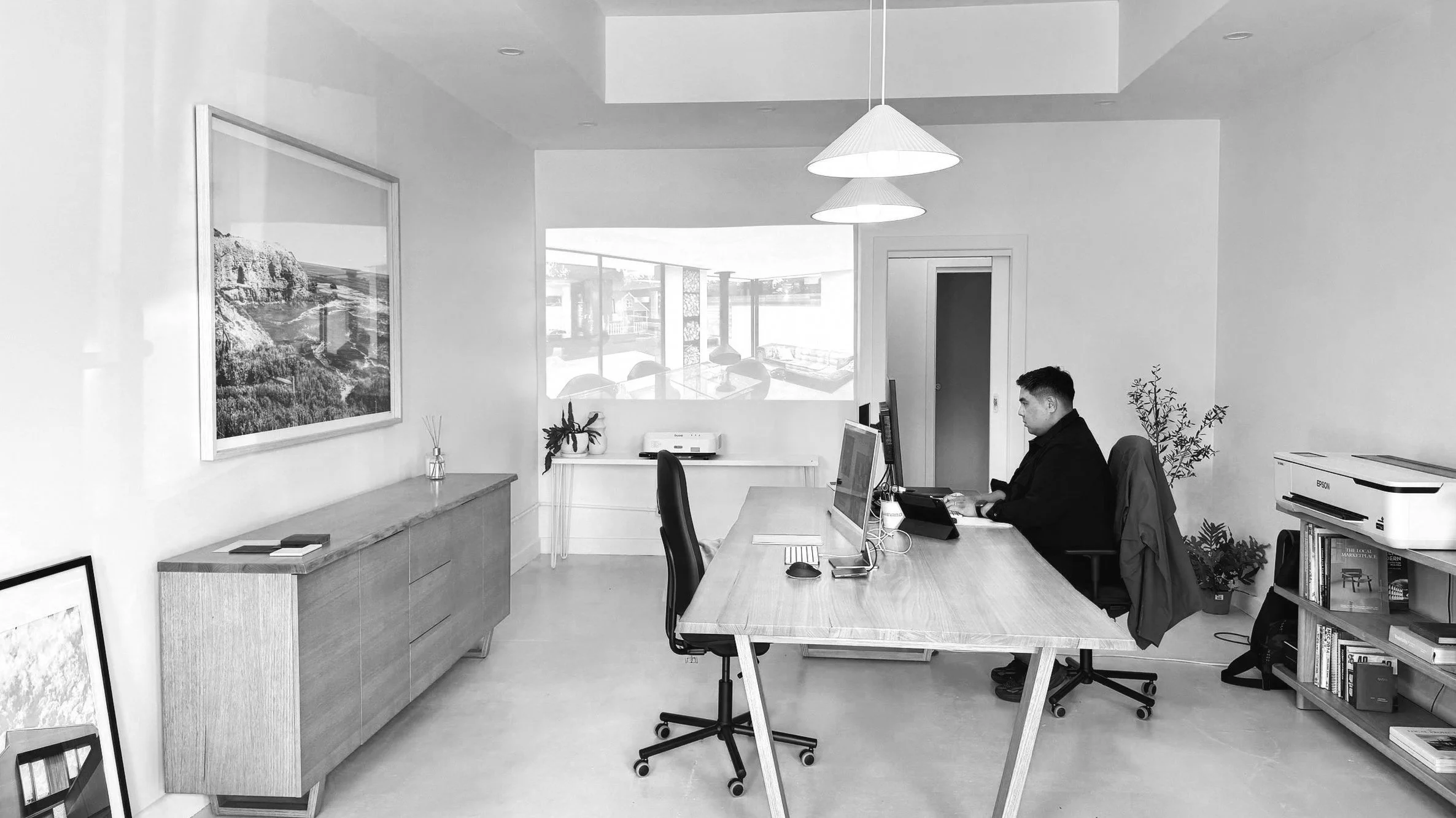Our studio is based in the City of Bayside and is dedicated to the art of refined living through luxury residential projects that embody personal expression.
We see architecture as a journey of personal discovery. Each client’s story is integral to our design process, guiding us to create homes that reflect their unique identity and enhance their lifestyle. It is in these custom-designed spaces in Bayside that a true sense of belonging and luxury is realised.
Our approach is deeply collaborative, ensuring that each project we undertake is not just a building, but a personalised sanctuary tailored to the specific desires of each client. From the initial sketch to the final touch, our team of passionate architects crafts each detail with precision, ensuring that the finished result exceeds expectations while echoing the individuality of those who will call it home.
At YSC Architects, we don’t just design buildings; we curate bespoke experiences, making every home a landmark of personal luxury.
Meet Sabino Choi
Sabino Choi, the founder of YSC Architects, has been shaping spaces and experiences since 2006, bringing his international expertise from New Zealand and the United Kingdom to Melbourne.
Specialising in educational, commercial, and institutional projects, he established YSC Architects in 2014 with a vision to merge community engagement with architectural innovation.
Sabino is dedicated to designing luxury residential projects that not only reflect personal expression but also enhance the way people live and interact, creating environments where owners can thrive.
Bachelor of Architecture (Hons) Bachelor of Architectural Studies Registered Architect (ARBV) Member of Australian Institute of Architects Member of Architeam
FAQ
-
To embark on your architectural journey with us, just reach out for an initial conversation. Contact us via phone, email, or through our website. In this opening dialogue, we'll delve into your vision, distilling the essence of what you seek. It's a moment for mutual discovery, aligning our creative process with your aspirations. Following this, we'll steer you through the nuanced stages of design and planning, ensuring every step resonates with our commitment to refined and thoughtful architecture.
-
We offer bespoke architectural services tailored to each client's unique vision. Our expertise encompasses custom home design, thoughtful renovations and refurbishments, and integrated interior design. We pride ourselves on our ability to blend sustainable practices with contemporary aesthetics, ensuring each project not only meets but exceeds expectations. Our comprehensive approach includes navigating council approvals, project management, and close collaboration with trusted builders and contractors to bring your dream home to life.
-
we specialise in bespoke residential projects, tailored to reflect the unique needs and aspirations of our clients. Our areas of expertise include:
Custom New Homes: Creating distinctive new residences that embody the personal style and lifestyle of each client.
Renovations, Refurbishments, and Extensions: Skillfully transforming existing homes by updating interiors, restoring character, and expanding living spaces to meet changing needs.
Interior Design: Offering comprehensive interior design services that complement the architectural style and enhance the functionality and aesthetics of the space.
Our commitment is to deliver spaces that are not only visually appealing but also practical, ensuring they resonate with the individuality and vision of the homeowners.
-
Our process is a journey of discovery and creation, reflecting our dedication to bespoke design and client collaboration:
Initial Conversation: It begins with our first conversation, where your vision takes centre stage. We discuss your desires, lifestyle, and budget to shape our understanding.
Concept Design: We then translate our discussion into a conceptual design, weaving your ideas with our creativity. This phase is dynamic, with your feedback guiding our refinements.
Design Development: As the concept matures, we delve into details – layouts, materials, and specifics – ensuring every element resonates with your vision and practicality.
Planning and Permit: We navigate the complexities of planning and permits, ensuring every compliance for a smooth transition from paper to reality.
Construction Documentation: Detailed drawings and specifications are prepared, forming the blueprint for construction, guiding builders to bring the design to life.
Construction Collaboration: During construction, we maintain a close relationship with the builders, ensuring fidelity to the design and addressing any on-site intricacies.
Realisation: Our journey culminates in the realisation of your space, with a final walkthrough to ensure every detail echoes our shared vision.
In every phase, our focus is to make this process as seamless and enjoyable as possible, culminating in a space that is not just a structure but a reflection of you.
-
In shaping your project, we blend your vision with financial feasibility. We delve deeply into your aspirations through initial consultations, then maintain a dialogue that shapes the evolving design. Seeking transparent cost insights from experienced professionals, we ensure a balance of aesthetic excellence and budgetary mindfulness. Our adaptable approach allows for a design that not only captures your vision but also aligns with your financial expectations, crafting spaces that resonate with both elegance and practicality.
-
Our fees are as bespoke as our designs, reflecting the unique scope and intricacies of each project. From intimate renovations to grand new builds, our pricing is tailored to align with the specific demands of your vision. We believe in transparency and clarity in our fee structure, taking into account the scale of the project, its design complexity, and the depth of our engagement.
During an initial consultation, we delve into the specifics of your project, enabling us to provide a tailored estimate or a range that respects your budgetary framework. Our commitment is to offer an unparalleled blend of design excellence and value, ensuring that our services not only meet but enhance your architectural aspirations.
-
We've nurtured relationships with exemplary builders and consultants, chosen for their craftsmanship and commitment to quality. Though we have these trusted partners, our approach is adaptable, welcoming collaboration with your chosen professionals. This flexibility, coupled with our experience in diverse partnerships, ensures that our architectural vision is always realised with exceptional detail and integrity.
-
The timeline for each project is as unique as the design itself, shaped by its scale, complexity, and the intricacies of planning and construction. As an example, a smaller renovation may typically progress within 12 to 18 months, while a more ambitious new build could extend anywhere between 18 to 24 months or more. Throughout every stage, our focus remains steadfast on crafting spaces with precision and artistry, ensuring that every project not only adheres to its timeline but also transcends expectations in quality and detail.


